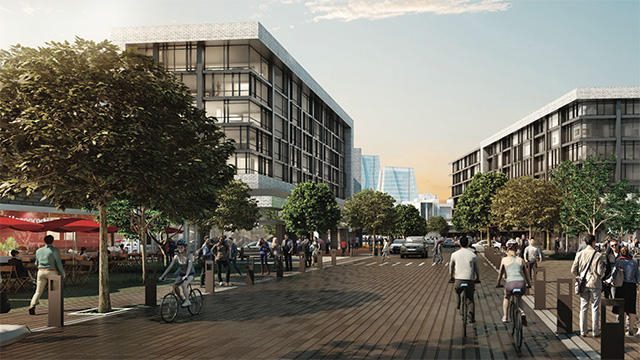West Village Partners (WVP) says it has purchased the 72-acre former industrial site at 70 Mississauga Rd. S. in Port Credit.
The joint venture developer says it is looking forward to working with the Port Credit residents and stakeholders on a plan to “transform these lands into a complete, vibrant and diverse waterfront community where people can live, work and play.”
WVP is a joint venture of four Canadian developers: Kilmer Group, Dream Unlimited Corp., Diamond Corp., and FRAM + Slokker.
WVP says it has developed a mixed-use master plan that builds upon the principles of the City of Mississauga’s Inspiration Port Credit vision and recognizes the importance of thoughtfully integrating with the vibrant neighbourhoods of Port Credit.

“We’re determined to deliver a special community that will raise the bar for architectural and design excellence and to transform this section of the Port Credit shoreline into a dynamic waterfront community with places to live, work, shop and play,” said WVP spokesperson Ken Tanenbaum, vice-chairman of Kilmer Group, who was speaking at an event unveiling the draft master plan on May 1 in Mississauga.
The event was attended by Mississauga Mayor Bonnie Crombie, Coun. Jim Tovey, Mississauga city manager/CAO Janice Baker and a broad cross section of the Port Credit community.
“Today is another important milestone for the historic and charming waterfront community of Port Credit,” Mayor Crombie said. “The unveiling of the draft plan for this new development is proof that Mississauga is a city in demand and that people continue to choose Mississauga to raise a family, find a well-paying job and enjoy an unrivalled quality of life. Let me acknowledge all staff, council, business leaders and community partners who have worked together to make this plan a reality.”
Master plan highlights include:
- Approximately 2,500 housing units (home to +/- 5,000 residents), with a range of built form including townhomes, mid rise and high rise, maximizing views to the lake;
- Approximately 200,000 sq. ft. commercial development (both retail and office);
- Approximately 1,000 jobs in construction and support services during the development process;
- Four green corridors link the waterfront to Lakeshore Rd., and neighbourhood gathering places, with a series of parks, offering community amenities, sustainability, diverse vegetation, play areas and meeting points;
- Proposed community centre-possibility of a partnership with YMCA and Evergreen in The Campus neighbourhood;
- Site studies underway with the goal of beginning site works in fall 2017; and
- Subject to approvals, phased construction schedule anticipated to begin in 2019.

