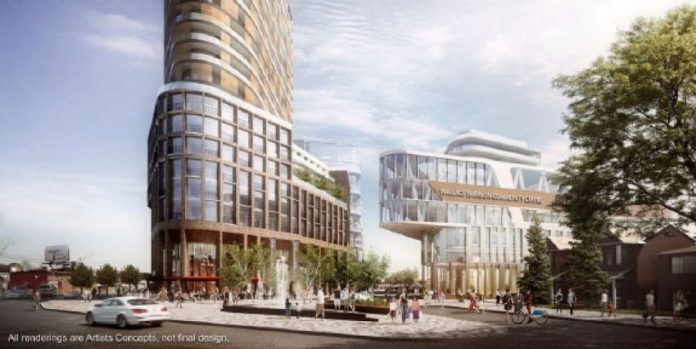
Here is the DataBid project of the week. You can gain access to this and many other project opportunities throughout the province at DataBid.com.
Sector Private
DataBid ID: 0065032417
Project Location: 1245 Dupont St., Toronto ON
Project class: General Building
Industry: Multi Use
Trade: Retail/Office/Housing
Construction type: New
Stories: Multiple
Bids due: In design
Status update: Design development underway. Bidding pending final city approvals, Project launch and sales: This project will likely bid in phases.
Estimated cost: Estimate not available
Additional project location: Full address: 1245 Dupont St. and1260 Dufferin St.
Detail of services:
Scope of work: The redevelopment of the property known as 1245 Dupont, including the demolition of the existing west end Toronto mall. The proposal introduces a new street and block configuration containing six blocks with a total of 11 towers ranging in height from 12 to 42-storeys; 3,416 residential units and 150 affordable housing units; 2,400,000 sq. ft. of residential space, 321,900 sq. ft. of retail space, 68,700 sq. ft. of office space, and 51,000 sq. ft. of community space; 3,280 total vehicular and 3,602 bicycle parking spaces.
• Building 01-A: 22 Stories
• Building 01-B: 19 Stories
• Building 02/3-A: 19 Stories
• Building 02/3-B: 42 Stories
• Building 02/3-C: 34 Stories
• Building 04-A: 36 Stories
• Building 04-B: 17 Stories
• Building 05-A: 15 Stories
• Building 05-B: 19 Stories
• Building 06-CC: 3 Stories (Community centre)
• Building 06-RES: 12 Stories
• Building 07-A: 10 Stories
• Building 07-B: 19 Stories
Reimagine Galleria proposes transformation on the joint site of both the present location of the Galleria Shopping Centre, and the Wallace Emerson Park. Within the site are proposed seven blocks containing the structures while an expanded park would occupy the southern portion of the site.
A new diagonal street would run from the NW corner of the site at Dupont, down through to the SE corner and opening onto Dufferin, another street would divide the north half of the site south of Dupont, while three woonerf-style streets would further define the redevelopment blocks.
This project will tender in phases.
Project/document Info: Hariri Pontarini Architects
Divisions of Work:
Division 02 – Existing Conditions
Division 03 – Concrete
Division 04 – Masonry
Division 05 – Metals Metals
Division 06 – Wood, Plastics and Composites
Division 07 – Thermal and Moisture Protection
Division 08 – Openings
Division 09 – Finishes
Division 10 – Specialties
Division 13 – Special Construction
Division 14 – Conveying Equipment
Division 21 – Fire Suppression
Division 22 – Plumbing
Division 23 – HVAC
Division 25 – Integrated Automation
Division 26 – Electrical
Division 27 – Communications
Division 28 – Electronic Safety and Security
Division 31 – Earthwork
Division 32 – Exterior Improvements
Division 33 – Utilities
