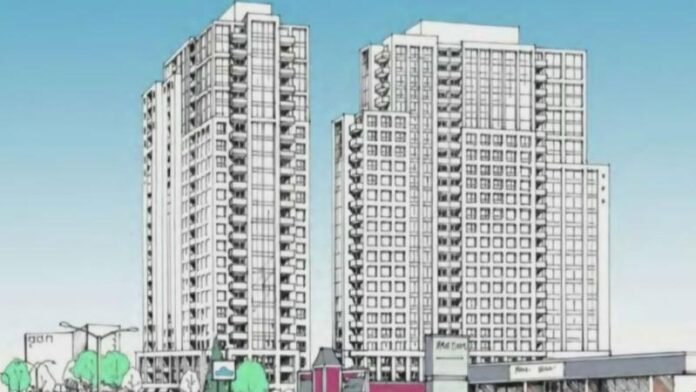Ontario Construction Report staff writer
Kitchener City Council has approved two high-rise rental apartments to be built on the former site of the Schwaben Club.
The new buildings – proposed by Vive Developments – will be at the edge of the cities core near King Street East and Highway 8, featuring 658 units in two towers.
Planning staff said the development is an opportunity to redevelop an under-utilized property and will diversify housing stock.
The buildings were originally planned at 22 and 23 storeys high, but Vive Developments added two more floors to each building.
According to city staff, there is no zoning limit on the height of the building. Instead, it depends on space needed for airplanes to safely operate.
The plan needs final approval from the Region of Waterloo and will be presented to the Region within 120 days.
By approving several official plan and zoning bylaw amendment applications last week, Kitchener councillors said they have cleared the way for more diverse housing in different parts of the city including central neighbourhoods and Ottawa Street South areas; more affordable housing near Fairview Mall; and new high-rise construction at the edge of the core near King Street East and Highway 8.
Recent approvals include:
- Up to four infill units at 27 Roy St. Council approved amendments to allow the interior of an existing building (one dwelling) to be renovated into four dwelling units, or three dwelling units plus a unit containing an artisan’s studio and small-scale cafe.
- 48 affordable housing units operated by the Region of Waterloo on Wilson Avenue at Fourth Street — an increase of 32 geared-to-income homes for seniors. The zoning bylaw amendment allows a previously demolished two-storey building containing 16 units to be replaced with a six-storey building containing 48 units. The amendment allows for a taller building and more parking (.5 spots) per unit.
- 166 mid-rise units by the Mill ION light rail station near Mill Street and Ottawa Street South. Council’s changes respond to the “missing middle” by changing the Official Plan designation from low-rise residential to medium-rise residential. The proposed development consists of 166 residential units, including 110 one-bedroom units, 49 two-bedroom units, and seven three-bedroom units along with 157 parking spaces located underground and in the rear yard.
- 658 residential units in two towers on a lot between King Street East and Weber Street East – the site of the former Schwaben Club across from Eastwood Collegiate Institute. Council’s amendments allow for the construction of two towers, 24 and 25 storeys in height, each with an eight-storey podium. The 403 parking spaces, located underground and on a parking deck, would include 123 EV-ready parking stalls.

