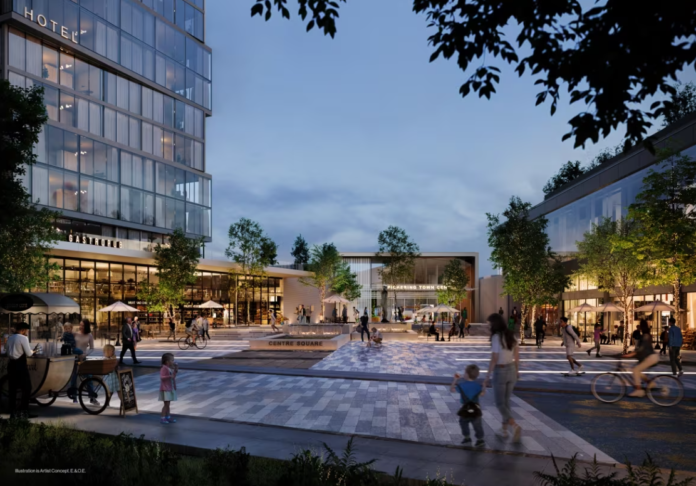Robin MacLennan
Ontario Construction Report editor
CentreCourt Developments has unveiled a plan to transform the Pickering Town Centre into a “bustling downtown centre,” with 6,000 new condo units in 10 high-rise buildings as tall as 55 storeys.
Construction on the first phase of the 55-acre property is set to begin this fall, with construction expected to be complete in 10 years.
“Pickering City Centre is an unparalleled opportunity to transform a cherished community hub into a modern downtown destination,” says Gavin Cheung, managing partner, president, CentreCourt. “As one of the fastest growing submarkets in the Greater Toronto Area, Pickering is on the cusp of an exciting moment.
“We are proud to be a part of this natural evolution, and to ensure Pickering City Centre becomes a true, complete community that showcases some of the finest residential, retail, commercial and public spaces in the GTA for residents and visitors to enjoy.”
The design utilizes existing commercial, retail and institutional uses, including the mall and adjacent Pickering City Hall. New at-grade retail space will connect the community with tree-lined streets, enhanced sidewalks, and active pedestrian walkways, providing an unmatched experience for people to work, live or play in this new urban centre.
Diamond Schmitt designed Pickering City Centre to include an intricate network of large open green spaces and urban plazas, helping build its identity as a place that brings people together.
“The connected series of wide streets, parks, midblock landscaped courts, and urban piazzas are designed to connect people and activate a sense of community,” said Donald Schmitt, CM principal, Diamond Schmitt Architects. “With the tallest high-rise building at 55 storeys, it was important to design a grade related network of amenities that support walkability and community connection.
“The cornerstone elements of the development include urban squares, which integrate the new community with a transformed retail precinct connected to public transit and other lush public green spaces. These spaces will be places for community gatherings, markets, festivals, and performances where residents and visitors come together for special moments including sporting events and social gatherings.”
The masterplan also includes a 20,000-square-foot fitness centre, rooftop pool, outdoor lounge areas and grilling stations, co-working and social areas, and a golf simulator lounge and a “virtual clinic” will be provided by world-renowned Cleveland Clinic – the first of its kind in Canada to be offered in a condominium masterplan community.
“As the Mayor of Pickering, I’m thrilled to help launch this transformative project that will be a major step forward towards reimagining and revitalizing our downtown,” says Pickering Mayor Kevin Ashe. “This signature development, located in the heart of our City Centre, will bring the density where it should be. We envision a dynamic, walkable, sustainable, and connected destination that will become a bustling downtown node, welcoming visitors, commuters, and residents alike.
“We believe that a community cannot be complete without a thriving downtown, and this project will be the key to fulfilling that vision. With our iconic pedestrian bridge seamlessly linking our downtown to the GO station, we aim to attract more visitors and workers to come to Pickering and experience the vibrant energy of our City Centre.”

