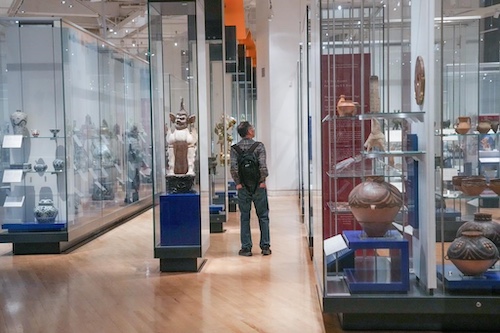By Robin MacLennan
Ontario Construction Report staff writer
A sweeping architectural transformation has been announced for the main floor of the Royal Ontario Museum, along with a redesigned Bloor Street entrance.
Construction will begin in early 2024 and last about three-years.
The project, dubbed OpenRom, will add about 550 sq. m. of gallery space and overhaul 8,000 sq. m of the first floor but largely retain the building’s famous — and controversial — geometric glass, metal and brick design.
Toronto-based architect Siamak Hariri led the redesign project.
OpenROM, a multi-faceted initiative that will dramatically open the museum up even more to the public, creating a thriving cultural and civic hub in the heart of the city,” said ROM director and CEO Josh Basseches.
Funded by private philanthropy, the revitalization project has been catalyzed by a $50-million donation from the Hennick Family Foundation – the single largest cash gift in ROM’s history.
Once construction is completed, OpenROM will introduce ongoing free access to the museum’s main floor.
“OpenROM is more than a physical transformation; it is a major leap forward in the museum’s ongoing evolution to becoming an even more welcoming and accessible space,” said Josh Basseches, ROM Director and CEO. “This is an opportunity to truly throw the doors of the museum open, both literally and figuratively, and invite more people in to experience all ROM has to offer.
“We want people from down the block and around the world to feel like this is a place for them, where they are inspired and belong.”
Siamak Hariri, of the Toronto-based firm Hariri Pontarini Architects, leads the design. Building on the Daniel Libeskind-designed Michael Lee-Chin Crystal, OpenROM will transform 86,000 sq. ft. on the main floor and create 6,000 sq. ft. of new gallery space on the second and third levels, deepening the visitor experience with the Crystal and providing greater access to ROM’s world-class collection.
“We’re going to re-introduce ROM to Toronto with a design that, in effect, turns the museum inside out,” says Siamak Hariri. “We’re going to bring daylight and views deep inside and create new connections with Bloor Street, within the ground floor public spaces and the galleries themselves.”
In addition to reimagining the core of the museum, the project includes enhancements to the exterior spaces. Animating one of the most notable intersections in Toronto, a new showcase water feature will wrap around the heritage façade at the corner of Bloor Street and Queen’s Park. This fountain will evolve with the seasons, changing from burbling water in the summer to cracked ice in the winter, in a nod to frozen Canadian landscapes.
Anchoring the exterior will be a newly designed and fully accessible Bloor Street entrance, sheltered by an expansive bronze canopy. The seamless floor-to-ceiling glass entryway – the future Hennick Entrance – will offer pedestrians direct sightlines into the building, creating a porous connection between the museum and the neighbourhood.
The foyer will lead into the new heart of the museum: Hennick Commons, a soaring, sunlit four-storey atrium capped with a sweeping, high-performance diagrid glass ceiling and a 2,400-sq. ft. forum.

