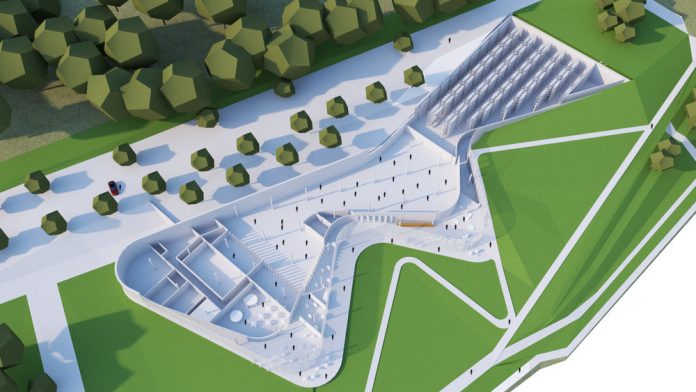Ontario Construction Report staff writer
The $65 million Canadian Canoe Museum relocation project has connected some of the best brains in design, fundraising, and community involvement – and is an impressive demonstration of how Enbridge’s Savings By Design service can facilitate major new projects, while ensuring their operating costs and viability are sustainable over the long-term.
Heneghan peng architects from Ireland won the design commission after an international competition, with a visionary concept for the museum, beside the National Historic site of the Peterborough Lift Lock on the Trent Severn Waterway.
Now the project is in the detailed design phase, as community leaders gather the funding to begin construction in 2019. There’s plenty of support. The federal government has committed $1.4 million through the Canada Cultural Spaces Fund for the design phase and the Canoe Museum is now seeking additional funding for the project’s construction phase. The Ontario provincial government has committed $9 million while the City of Peterborough has allocated $4 million and Peterborough County $500,000.
“If we can go out to the country and say we have support of the County of Peterborough, the City of Peterborough, we have the support of the province, the federal government, it just makes our case, it makes telling our story easier,” museum board chairman John Ronson said in a published report.
The nearly 85,000 sq. ft. building will be one of the largest construction projects in the area in years, with an estimated economic impact of more than $100 million, most in construction jobs.
The Enbridge Savings by Design program is perfect for this environmentally responsible project. The green building initiative promotes environmental stewardship through reduced green house gas emissions, conservation of natural resources, habitat remediation and environmental education.
This comprehensive program provides developers and builders with the encouragement and tools to ensure energy efficiency within a sustainable and user-friendly environment. The program also offers support and financial incentives during the design, construction and commissioning stages of building and housing projects.
Other building design highlights include:
- High bay storage for artifacts that will be accessible to the public;
- 200 +-seat multi-purpose room available for events and weddings;
- Internationally designed, state of the art exhibitions;
- Artisan and canoe building workshop spaces;
- On-canal programming, winter and summer;
- Connections to Trent-Severn bike path in front of the museum;
- Outdoor terrace and public space for yoga, festivals and other programming; and
- A 1.5 acre green roof designed for programs and public visitation.
In the museum itself, approximately 21,000 sq. ft. of exhibit space will feature 10 to 12 galleries that are dynamic, immersive and state of art, including “the Artist, The Land and the Canoe” and “The Arctic.”


[…] Canadian Canoe Museum says that it received $7.5 million from the W. Garfield Weston Foundation to build its new facility […]