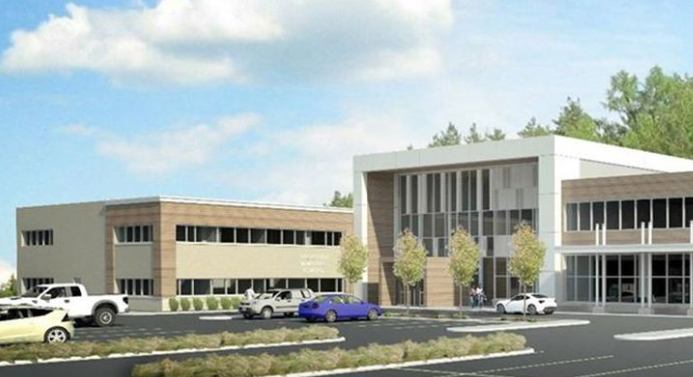By Robin MacLennan
Ontario Construction Report staff writer
Stevenson Memorial Hospital (SMH) in Alliston has chosen Toronto-based Kasian Architecture Interior Design and Planning (Kasian) to design Phase 1 of SMH’s redevelopment project.
SMH issued a Request for Proposal (RFP) for architect services and awarded a contract to Kasian to design the expansion and implement a build-finance construction model.
“We are looking forward to working with Kasian to help bring our vision of a redeveloped hospital for our community to life,” said Jody Levac, president and CEO. “Their work will be critical in this next design phase, which is Stage 3 of the ministry of health’s redevelopment process. Kasian’s work in designing and planning hospital redevelopments leaves us confident that we will have the hospital that we need and deserve.”
The 58-year-old hospital was built to manage 7,000 Emergency Department visits and now sees almost 40,000 per year. With residential developments that continue in New Tecumseth and in the south Simcoe region, the population has grown significantly over the years.
New Tecumseth is the seventh fastest growing municipality in the country with a 28 per cent growth in population since 2016. SMH has not undergone a redevelopment since the current facility’s inception in 1964 and needs this expansion to serve the growing community today and future generations.
“At Kasian, we believe there is one primary reason to design a new hospital: to improve patient and community outcomes,” says Ian Sinclair, principal at Kasian. “The key to achieving this, we believe, is not by simply offering answers, but by having the wisdom and good judgment to ask better questions.
“This means we are committed unlike anyone else, to bring patients, their families, and staff to the planning table so the building is co-designed by, and for those it is intended to serve,” he adds.
Phase 1 of the redevelopment project will include a wrap-around expansion of the current hospital, doubling the square footage of the current hospital. The Emergency Department will triple in size, featuring a separate entrance and increased, covered ambulance bays. Inpatient beds will increase by 20 per cent with a majority being isolation rooms, following best practices in infection prevention and control.
The surgical suite, birthing unit, pharmacy, laboratory and diagnostic imaging units will all be expanded. The repurposing and revitalization of the hospital’s current building will become phase 2 of the project.
Kasian’s recent projects include:
- redevelopment of Quinte Health Care Belleville General Hospital;
- current design of the expansion and renovation of the Centenary Health site at Scarborough Health Network;
- design and construction of the new Stanton General Hospital in Yellowknife
- new South Health Campus Hospital in Calgary
- clinical patient tower at The Royal Inland Hospital in Kamloops BC.
The Stevenson Memorial Hospital Foundation has launched a $43 million campaign to support the redevelopment project, that will also receive funding from the provincial government.

