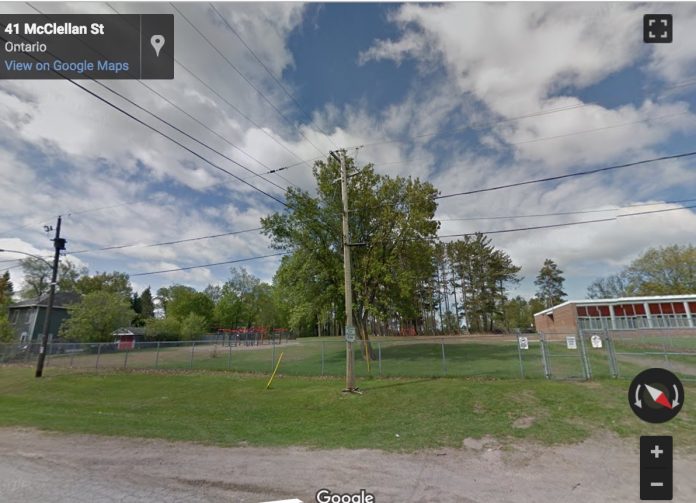Here is the DataBid project of the week. You can gain access to this and many other project opportunities throughout the province at DataBid.com.
Status as of 4/5/2017 Open – Bids/Quotes/Tenders
Sector Private
Project Location: 41 McClellan St., Tweed ON (Hastings)
Industry: Medical
Trade: Clinics/Health Centres
Construction Type: Addition/Renovation
Stories: Single
Bids Due To: Shoalts & Zaback Architects Ltd., Kingston
Status Update: Anticipated Tender Date: July 2017
Estimated Cost: $6,000,000
Detail of Services: The purpose of this process is to select a list of construction general contracting firms qualified to tender the addition to and renovation of the existing one storey building to create a new community health centre located at 41 McClellan St., Tweed, Ontario. The proposed development will result in approximately 10,000 s.f. + of new space for primary care services and programs. The existing building of approximately 10,000 sq. ft. + will be renovated to accommodate GCHC programming needs. Throughout the expansion, the GCHC will remain open to the public, relocating to the new expanded space on completion to allow for the renovation to the existing building to commence. Immediate renovations will include:
- Interior renovations to the current main (clinical) floor
- Interior renovations to the lower level area for community programs, staff offices and a staff room
- Major alterations include a new HVAC system and connecting roofs between the expansion and the existing building
- New mechanical systems for the clinical and community floors must be in compliance with Ministry of Health requirements and CSA Z8000.
- New electrical panels with an updated and expanded new service
This process will pre-qualify firms to be selected to bid on the proposed expansion and renovation project. The intent is to ensure, through a full and fair public pre-qualification process, that firms bidding on the project can perform the work in a satisfactory and timely manner in compliance with Ontario Ministry of Health and Long Term Care requirements, with all due diligence and competency, and with minimal risk of contractor default.
Phone: (613) 293-9784
Email: km@jacksonbrown.on.ca
Anticipated Construction Start: October 2017
Anticipated Construction Completion: Spring 2019
Package to be submitted in a sealed opaque envelope, three copies, plus a USB key containing an electronic copy of the submission collated in pdf format.
Bid Bond 10%
Performance 100%
Payment 50%
Project/Document Info: Jackson Brown Associates Inc. – Document Availability
Divisions of Work:
Division 02 – Existing Conditions
Division 03 – Concrete
Division 04 – Masonry
Division 05 – Metals
Division 06 – Wood, Plastics and Composites
Division 07 – Thermal and Moisture Protection
Division 08 – Openings
Division 09 – Finishes
Division 10 – Specialties
Division 21 – Fire Suppression
Division 22 – Plumbing
Division 23 – HVAC
Division 25 – Integrated Automation
Division 26 – Electrical
Division 27 – Communications
Division 28 – Electronic Safety and Security
Division 31 – Earthwork
Division 32 – Exterior Improvements
Division 33 – Utilities

