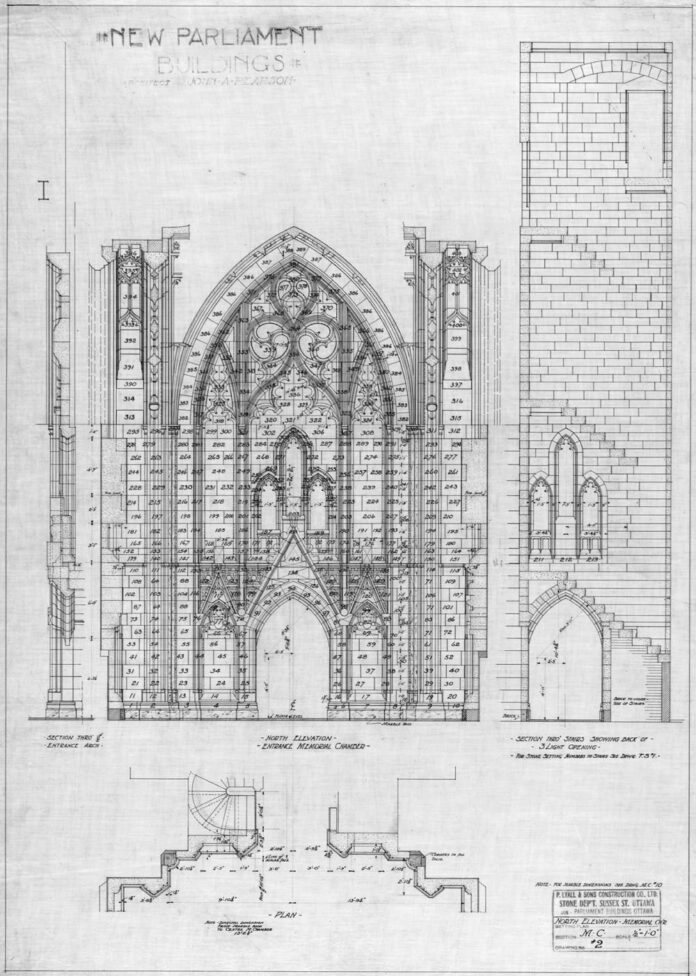By Susanna McLeod
Special to Ontario Construction Report
Fresh from England, the 21-year-old stonemason approached the Toronto architect in 1888, looking for a job. Trained by his father in construction and masonry, J.A. Pearson was just the experienced worker Frank Darling needed. Hired immediately, Pearson left with an advanced assignment. The job launched a stellar career in architecture that would include rebuilding Parliament’s Centre Block and Peace Tower.
At the firm’s project for the Hospital for Sick Children, “Pearson served as job site supervisor, overseeing the day-today construction of this major commission,” said Robert G. Hill, editor, Biographical Dictionary of Architects in Canada 1800-1950. Impressed, Darling “offered to make Pearson a full partner in the new firm of Darling, Curry, Sproatt & Pearson in April 1891. (The firm changed partners and names several times. Darling and Pearson remained, except for the two years when Pearson worked in Newfoundland as Greene & Pearson.)
Darling’s firm was one of Toronto’s finest, winning contracts for expansive buildings. Built in the early 1900s, countless homes and mansions, Anglican churches, and numerous branches of Bank of Montreal, Bank of Nova Scotia, Imperial Bank, plus Bank of Commerce all bear the stamp of Pearson and Darling. Projects included the University of Toronto’s Physics Laboratory in 1907, the Anatomy Building completed in 1921, and several other buildings. Pearson’s construction skills are visible yet today.
When the original Parliament Building in Ottawa was consumed by fire on Feb. 3, 1916, government was left with smouldering rubble draped with ice. The adjacent Library of Parliament was spared, courtesy of a wise librarian who closed the iron fire door.
Although the disaster occurred in the middle of World War One and the country’s budget had little room to spare, Prime Minister Robert Borden pressed ahead to rebuild government’s home. Within a few months, architects were selected, and drawings were prepared. As well, the cornerstone of the original building was salvaged from the ruins to be re-laid.
Joining with Montreal architect Joseph-Omer Marchand, Pearson produced a thoughtful architectural design that melded with the remaining buildings and “provided for the construction of a thoroughly modern, and fireproof, building that would meet the needs of a modern legislature, but one that would fit within a neo-gothic setting,” stated curator David Monaghan in “Meet John Andrew Pearson (1867-1940),” for the House of Commons.
A rigorous professional, Pearson “personally managed every detail of the building’s construction—from the ground plan and furniture design, to the symbolism of its statues and ornaments,” said the Senate of Canada in “How and Why: Visionary Genius: The Artisans who Built Centre Block in Stone, Wood and Iron.”
Pearson envisioned carvings and sculptures throughout the architectural plans. Quarried in Manitoba, Tyndall was initially selected as the Centre Block’s interior stone, a dolomitic limestone with creamy colouring. Trace fossils—the indications of burrowing in the stone—“are evident as mottling,” said Geological Survey of Canada. Unfortunately, the artists found the stone was too grainy for carving. In sections requiring the finer touch, Indiana limestone was used instead.
For the Peace Tower drawings, the architect nearly doubled the height of the burned Victoria Tower, turning it into a free-standing structure rising to a lofty 98 metres. The plan featured a large clock with carillon just below. Not only a landmark, the tower represented a memorial to honour the men and women who did not return from serving overseas. Constructed in Gothic Revival style, the Memorial Chamber features colourful stained-glass windows, the Books of Remembrance, and an elegant altar of Hoptonwood limestone from Britain.
“Pearson went to Europe to convince the governments of France, Belgium and the United Kingdom to contribute to the chamber,” wrote Blair Crawford in the Ottawa Citizen, April 4, 2019. “The floor is made with stone from the battlefields where Canadians fought and died.”
On the tower’s façade, relief carvings of animals who served alongside the humans in war, were added by the architect, including a horse, dog, donkey, and others.
Lightening the somber atmosphere, Pearson supervised a team of artisans who created carvings to intrigue and delight. Nestled outside of the Speaker’s Office, a carving of a mustached joker sticks out his tongue at passers-by. Elsewhere, provincial and territorial heraldic emblems, explorers, images of flora and fauna, and even a representation of Poseidon, enchant politicians and visitors.
Recognized early for his sheer talent, Pearson was called a “master builder” in the 1913 Year Book of Canadian Architecture. Among many honours, Pearson was the first architect in Canada to receive an honorary Doctor of Architecture degree from University of Toronto in 1932.
John Andrew Pearson died in 1940 at age 72. The architect’s collection of books was bequeathed to the University of Toronto Library, including over 250 architectural books and papers that he inherited from Frank Darling. Pearson’s visionary architectural work stands as his beautiful, enduring legacy.
© Susanna McLeod 2021. McLeod is a Kingston-based freelance writer who specializes in Canadian History.
Suggested Images:
Architect John Andrew Pearson, circa 1912/1913, The Year Book of Canadian Architecture/Wikimedia Commons. Retrieved from https://en.wikipedia.org/wiki/John_A._Pearson#/media/File:John_A._Pearson.jpg
“New Parliament Buildings plans, including elevations and entrance of the Memorial Chamber,” Architect J.A. Pearson. Retrieved from https://web.archive.org/web/20130629090713/http://www.collectionscanada.gc.ca/structures/parliament/002034-2200-e.php

